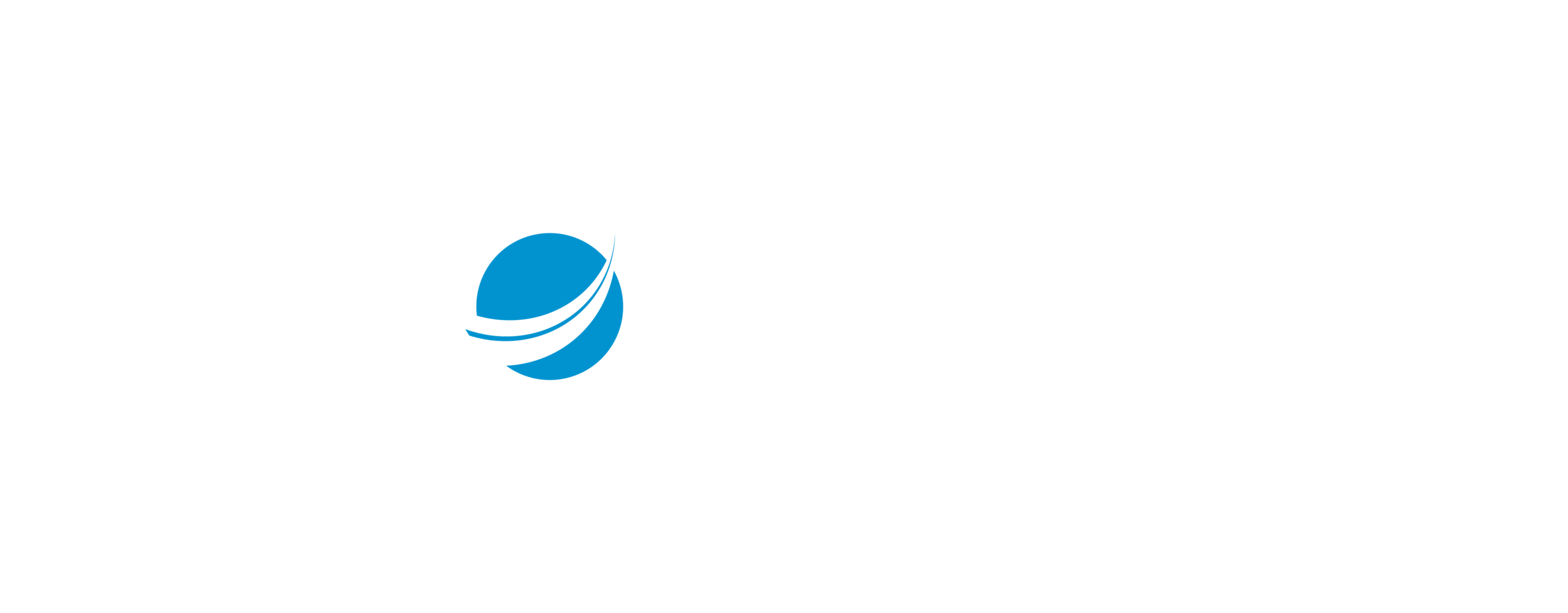
Facts & Figures
| Stadium Footprint Acreage | 12.4 acres |
| Total Square Footage of Stadium Footprint | 518,000 square feet |
| Tons of Steel | 10,000 tons (all U.S. fabricated) |
| Cost of Steel | $53 million |
| Soccer Capacity | 26,000 |
| Number of Entrances | 6 |
| Canopy Roof Coverage | 360 degrees |
| Seats Covered by Canopy Roof | Every seat |
| SACO Shockwave V-Stick S products | 2.65 Miles (4.3 km) |
| SACO Shockwave V-Brain 600, outdoor rater control and power system | x254 |
| Power and data cables | 12 miles (19.15 km) |
| SACO Shockwave Nano Video Processors | x2 |
| SACO Data extender products | x5 |
| Playing Field Dimension | 110 yards x 75 yards |
| Distance from Touchline to Seats | 15 feet on the West; 18.5 feet on the North, East and South |
| Number of Premium Club Areas | 4 |
| Total Premium Club Capacity | 4,500 |
| Number of Suites | 53 |
| Including oversize/party suites | 5 |
| Capacity of The Bailey | 3,170 |
| Slope of The Bailey | 34 degrees |
| Seating for The Bailey | Safe-Standing (every seat) |
| Slope of Upper Deck Seating | 34 degrees |
| Closest Seat to the Field | 15 Feet |
| Furthest Seat from the Field | 130 feet |
| Concourse Width | 30 feet |
| Restrooms | 30 (14 men, 16 women) |
| Home Team Locker Room Size | 10,350 sq. ft. |
| Includes | Locker Room, Lounge, Coaches Offices, Athletic Training Suite, Warm-up Area |
| Additional Team Locker Rooms | 4 |
| Referee Locker Rooms | 2 |
| Press Box Seating Capacity | 75 |
| TV Booths | 3 |
| Radio Booths | 4 |
| Auxiliary Media Booth | 1 |
| Control Room Size | 700 sq. ft. |
| Broadcast Truck Bays | 6 |
| Number of Scoreboards | 2 (North and Southeast) plus ribbon-style boards that wrap all the way around from Northeast Corner to Southwest corner |
| Size of Club Store | 9,000 square feet on two floors |
| Location | Northeast Corner |
| East Plaza Acreage | 1 acre |
| Location | East Side |
| Grand Plaza Elevation | 30 feet |
| Location | East side (Central Parkway) |
| Kitchen Size | 10,500 sq. ft. |
Important Dates of Note
| December 19, 2018 | Groundbreaking |
| July 2019 | Start of Foundation Work |
| November 2019 | Start of Steel Work |
| Spring 2020 | Upper Bowl Complete |
| Summer 2020 | Steel Work Complete |
| Summer 2020 | Canopy Roof Complete |
| Fall 2020 | Seat Installation Begins |
| Fall 2020 | Grass Installation |
| Fall 2020 | Scoreboard Installed |
| Winter 2020 | East Garage Complete |
| Winter 2020 | Seat Installation Complete |
| February 2021 | Exterior Completed |
| Early 2021 | Permanent Exterior Signage Installed |
| Spring 2021 | Interiors Completed |
| Spring 2021 | Grand Opening & First Game |
Fun Facts
At 12.4 acres in space, TQL Stadium is twice the size of Washington Park – just a few blocks away … additionally the area equivalent to six Fountain Squares can also fit on the stadium’s footprint
The 59 suites in TQL Stadium will be the most in an MLS venue that doesn’t also host an NFL team
For comparison, the distance from the field of the furthest seat in the building – 130’ – equals the maximum height allowed of a commercial building in Washington, D.C. … the distance also equals the length of two half-semi trucks, and is the wingspan of a Boeing 757 airplane
The Mercy Health Plaza is three-fourths the size of a football field
The team’s store footprint is equivalent to three tennis courts
The length of the stadium’s 1,200 auger cast piles (which create the deep foundation system) would equal the height of 117 Great American Towers if laid end to end
The stadium’s steel order (8,500 tons) is equal to the weight of 42,500 lions … it’s also more steel that was used to build the Eiffel Tower in Paris
WANT MORE INFORMATION?


